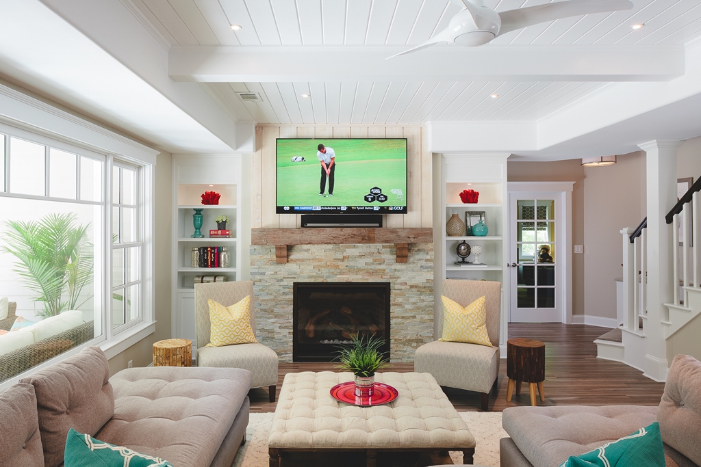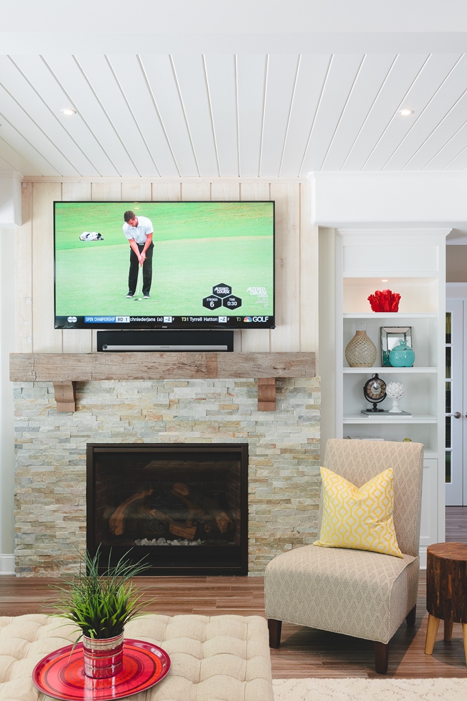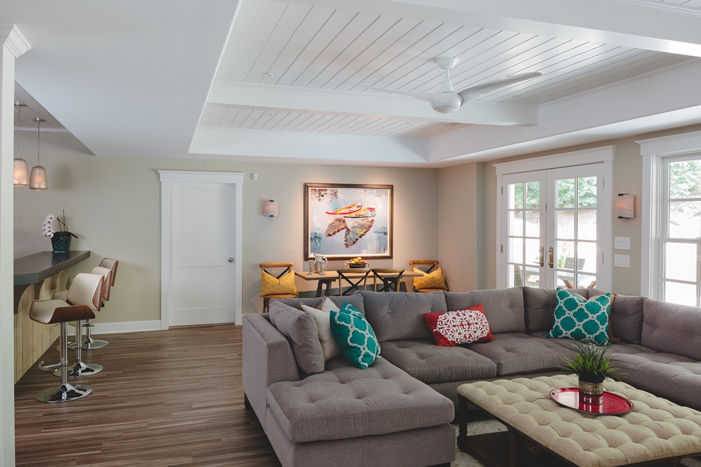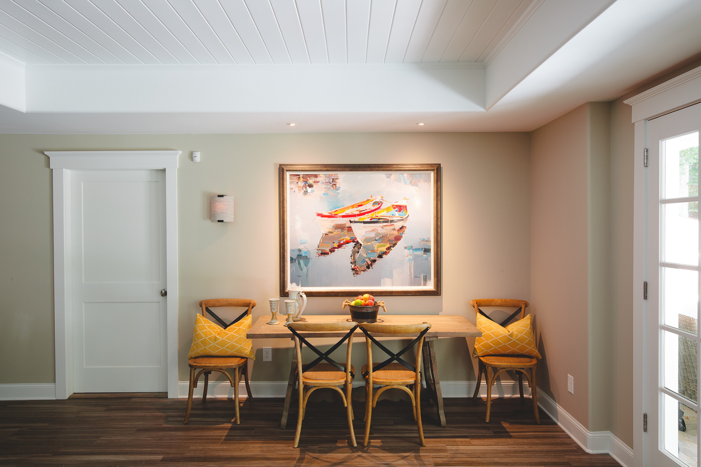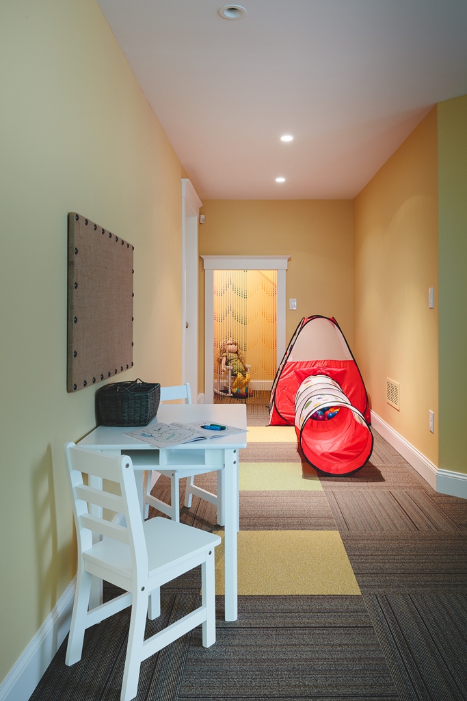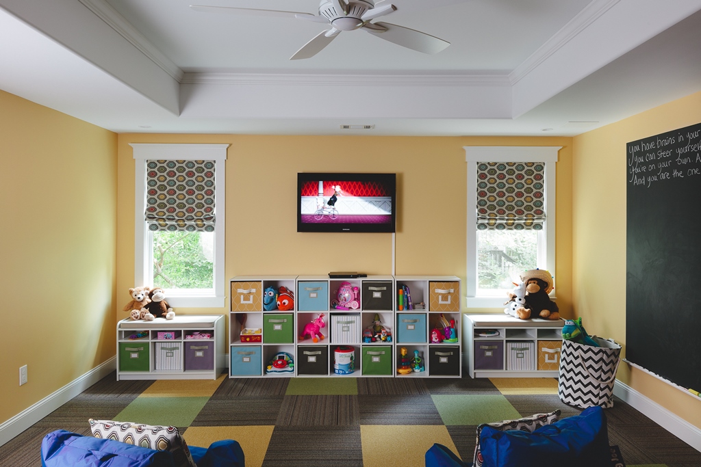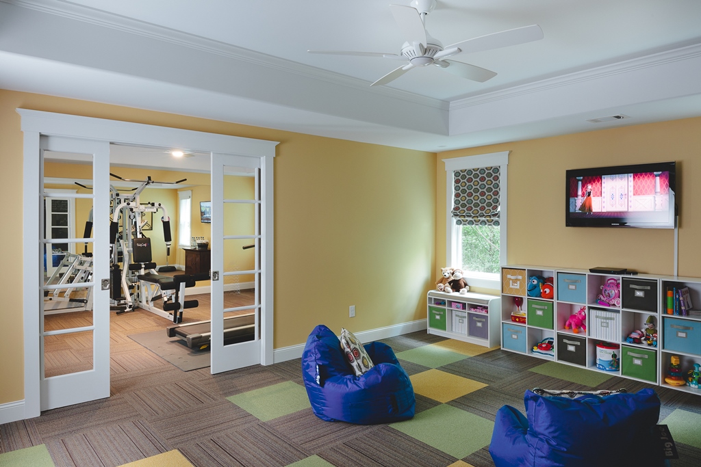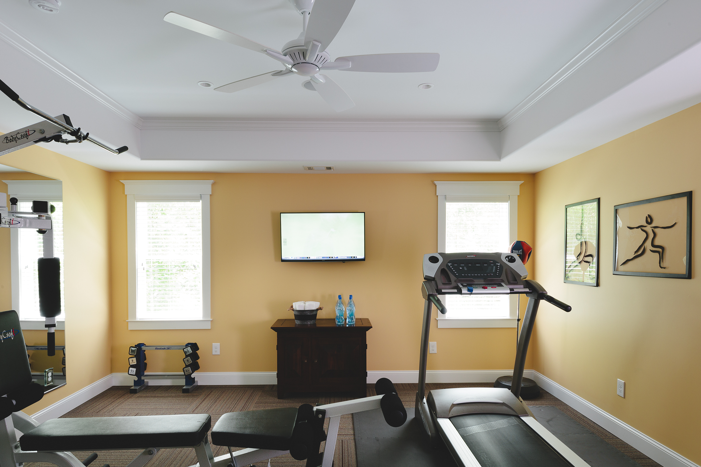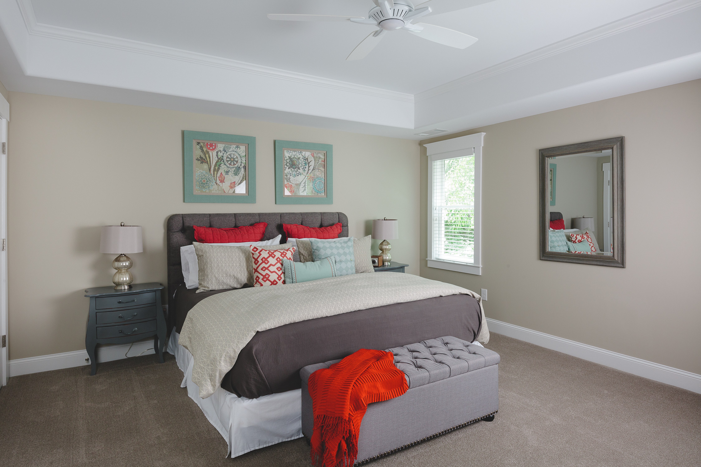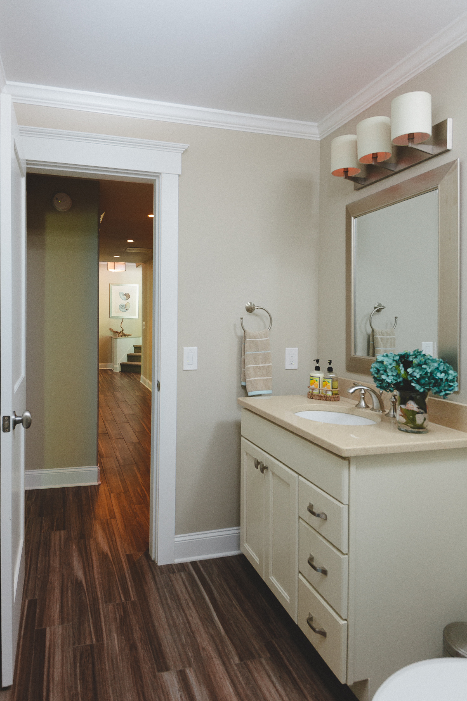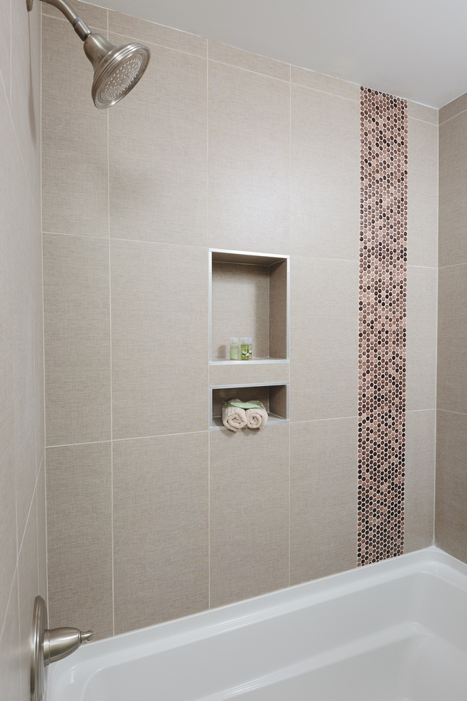Delightful Terrace Level Renovation
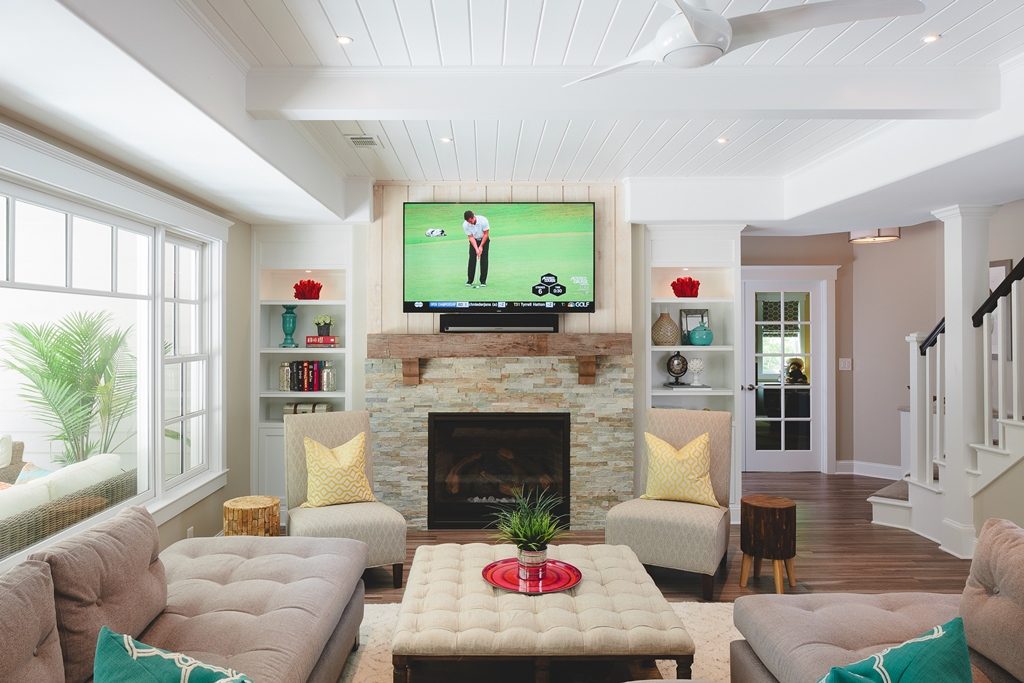
For this terrace level renovation, our clients requested an entertainment and guest area that would be relaxing, in a craftsman style with the atmosphere of a Cape Cod vacation.
We redesigned the existing floorplan and stairs to open the entertainment space and create a bar area. We added a guest bedroom, bath, playroom, and exercise room.
With the use of reclaimed wood, a recut stone fireplace, a redesigned floorplan and stairs, the addition of windows and a door, and pecan bar cabinets, we created an inviting entertaining and guest retreat!
Creative Use of Space
We wanted to make the traffic pattern user-friendly and create a dynamic entertaining space. To achieve this, we relocated walls to open up the floor plan. The new floor plan was created with a flow pattern that allows one to enter the bath and guest bedroom without having to travel through other rooms, as the existing plan required. The floor plan now flows nicely, and the two sets of interior French doors create a feeling of openness.
Additions and Enhancements
Bar
We created a bar by opening a room that was located adjacent to the stair/entertainment space. The entertainment bar top is pecan with a dark finish. We pulled together the spaces by using cedar, as featured at the fireplace, for the corbels and paneling.
The inset cabinet doors fit the craftsman style of the terrace level, and the antique mirror creates a subtle reflection and pizzazz.
Stair
The original stair was ugly, steep, and entered into a secondary room. The stairs and their walls were redesigned so that the stairs would flow into the main entertaining room. We opened it to our new room, flared it at the bottom, and created a small art ledge where the stair flares.
Bathroom
Before this remodel, the bathroom could only be accessed by passing through other rooms. It is now easily accessible from all areas of the home. Features of the bathroom include quartz countertops with a little sparkle, and burnished nickel accessories, such as the light fixture and mirror frame. These complement the countertop’s subtle glitz.
Our clients decided on a understated wall tile to coordinate with the wood grain tile floor. The penny tile stripe highlights the colors of the tile floor and adds a touch of fun. The niches became a design element in addition to a functional space.
Playroom
The playroom is entered by glass French doors from the main entertaining space. Parents can still see the children, yet, the noise and toys are contained. Children love their own space, too, with a chalkboard, TV, and plenty of romping room.
Nook
When we opened the stair into the Entertainment room, open space was left under the stairs. Instead of leaving this space unused, it was transformed into a secret nook connected to the playroom. The doll sized door, light fixture, and carpet makes this an inviting space for children to read and play.
Unique Features
Fireplace
The stone fireplace is real stone cut into a ledge detail with mitered corners. It is enhanced by the mantle and channel rustic cedar siding above. The fireplace mantle is made from a beam of reclaimed wood, which was handpicked by our client from a vintage lumber store.
Ceiling
We wanted the warmth and detailing of wooden ceilings, but not another wood grain, so we painted the tongue and groove pine and beams bright white. Small LED recessed cans were used in the entertaining rooms. This allowed us to cut the number of recessed cans in half, have a smaller profile in our wooden ceilings, and retain the lighting levels that we would have had with more and larger recessed cans.
Bar
The bar cabinets are pecan with a smoky grey finish. The inset cabinet doors fit the craftsman style of the terrace-level and the antique mirror creates a subtle reflection and pizzazz. The hutch also offers great storage and contains a hidden microwave that vents to the mechanical room. The bar top is pecan with a dark finish. We pulled together the adjacent spaces by using cedar, as featured at the fireplace, for the corbels and paneling.
Floor
The main flooring is a wood grain porcelain tile that is very durable, while fooling the eye to believe that it is hardwood, making it equally beautiful and functional.
Windows
The new exterior door and adjacent windows along with interior French doors were designed to have larger panes of glass to create a more open and bolder look.
Terrace Level After – View of contemporary shelving next to stacked stone fireplace
Terrace Level After – View of contemporary shelving next to stacked stone fireplace
Terrace Level After – View of Living Room with seating area
Terrace Level After – View of Living Room with seating area
Terrace Level After – Seated bar with custom stained pecan cabinets, glass pendants, and antique mirror
Terrace Level After – Seated bar with custom stained pecan cabinets, glass pendants, and antique mirror
Terrace Level After – Playroom with carpet tiles and chalkboard wall
Terrace Level After – Playroom with carpet tiles and chalkboard wall
Terrace Level After – Playroom with view of Exercise room
Terrace Level After – Playroom with view of Exercise room

