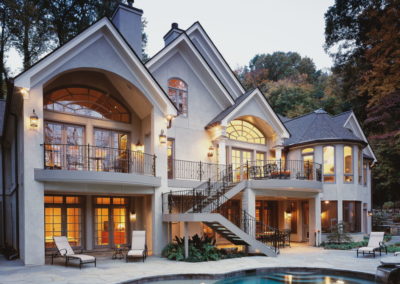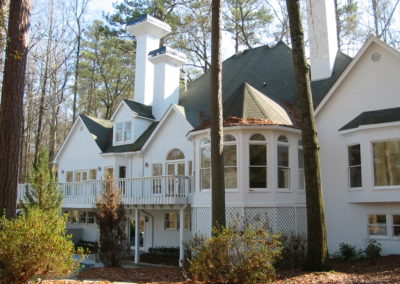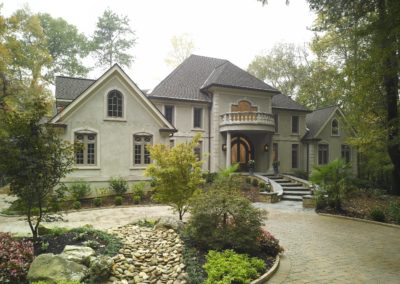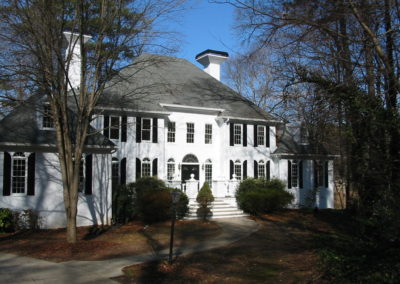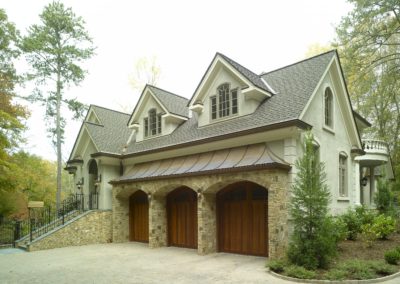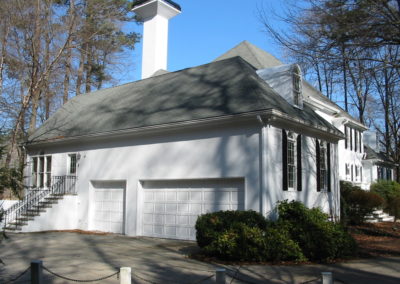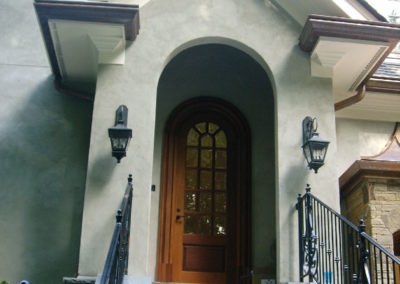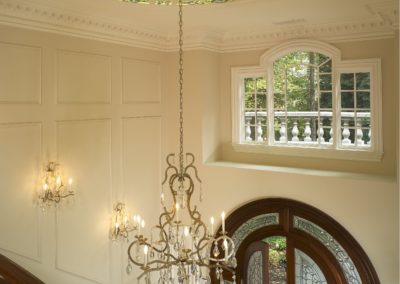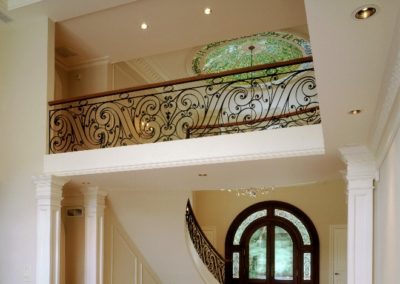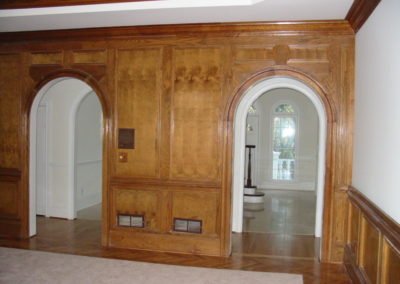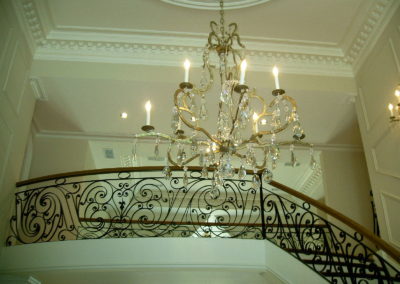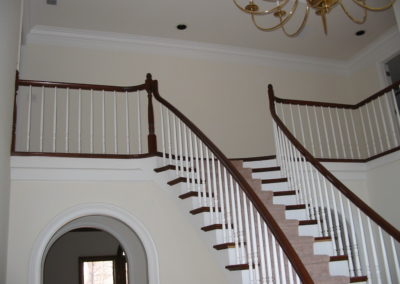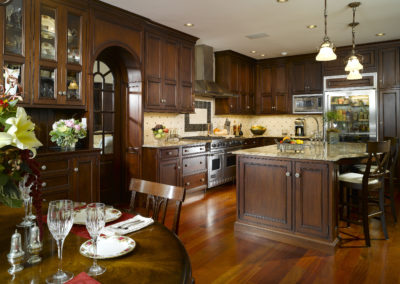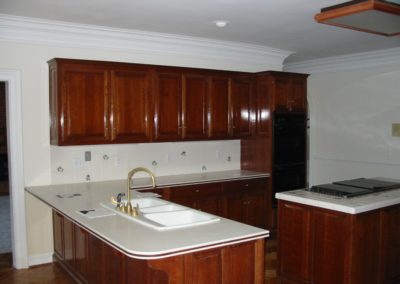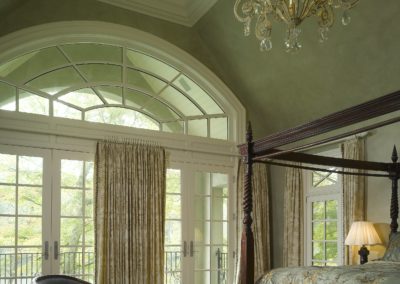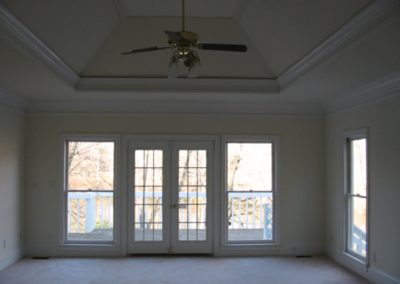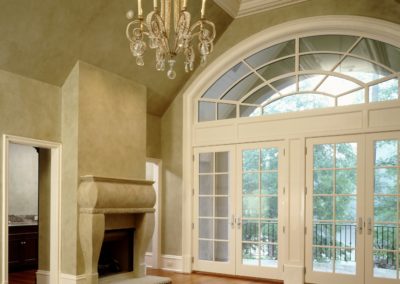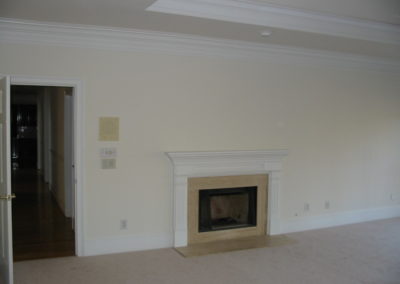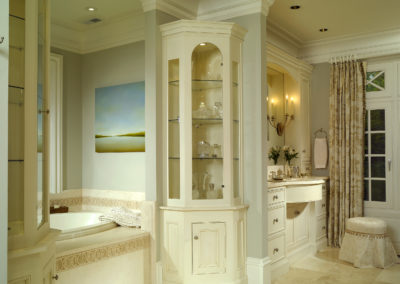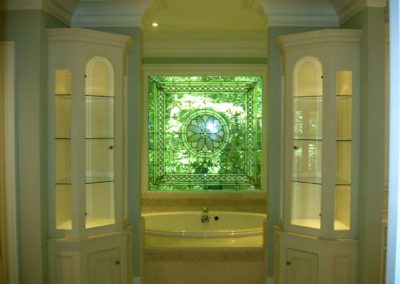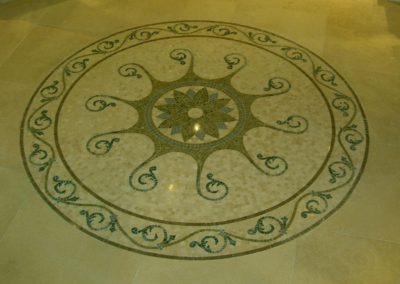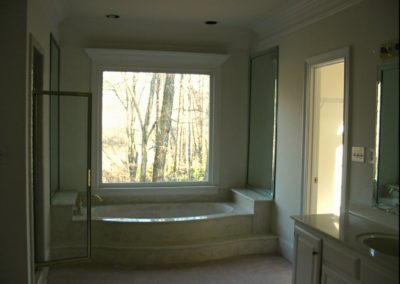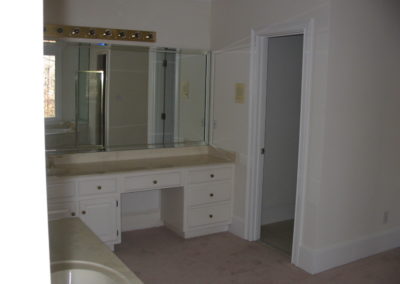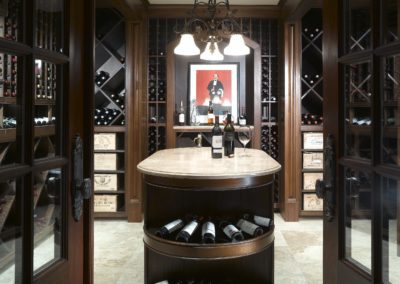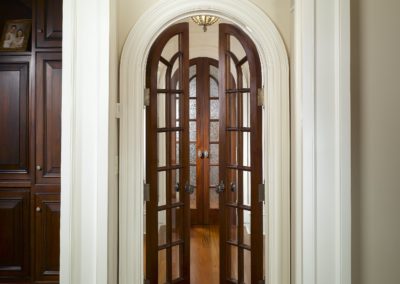River Villa Whole House Remodel
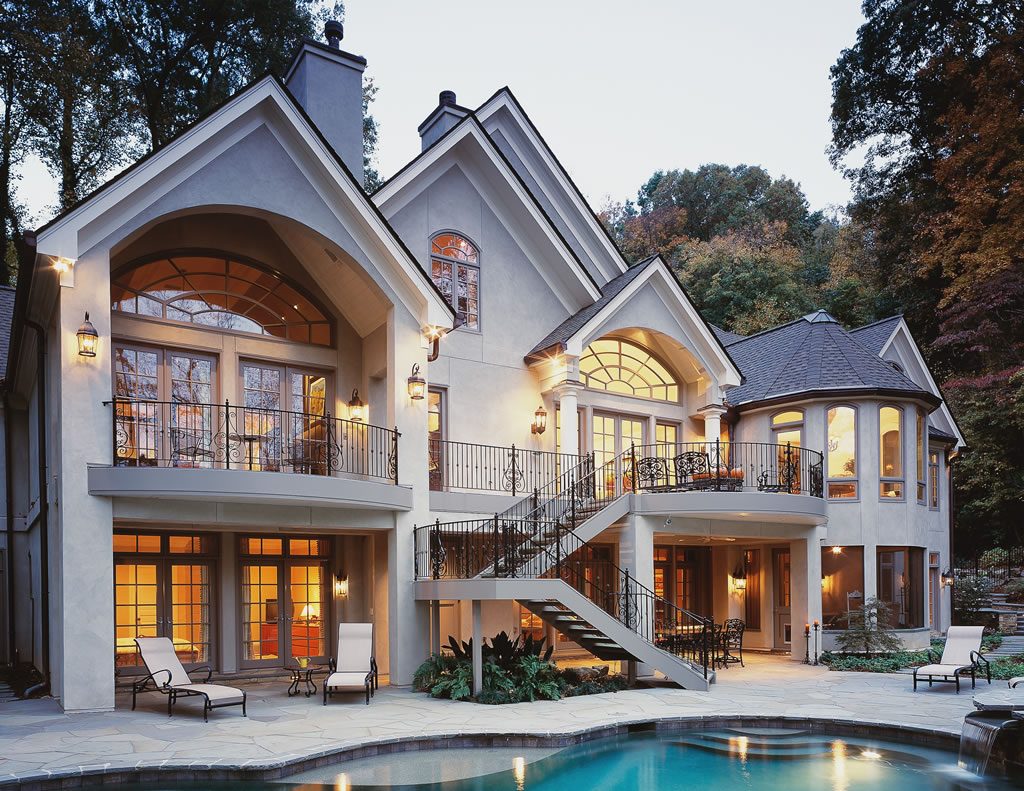
The original home was poorly constructed, leaking in many places, resulting in an extreme case of mold. Our client bought the home, fully aware of the mold issues, because he was enamored by its incredible location along a beautiful river. Zoning laws would not allow our client to demolish the home and build it back in the same proximity to the river, so he contacted our firm to remodel the residence. We took great care to respect the environmental issues related to construction on the river.
Our first task was to supervise the mold remediation and ascertain the causes of the mold. We then created a renovation design using the same footprint, foundation, etc. We were mindful during renovation to prevent further water issues from developing.
The result is an incredibly beautiful renovation that exceeded our client’s expectations!
Living Room and Entry
The main entry stair was moved from the center to the side to allow for a more dramatic effect. We, also, extended the entry which gives a more gracious approach to the stairs. The upstairs wall at the top of the steps was removed to create an overlook to the Living Room beyond. Please note the beautiful custom curved iron handrails and arched mahogany doors.
We added a stained-glass dome to the ceiling of the entry with a chandelier. A light box installed above the leaded glass dome gives the illusion of a skylight. The chandelier has a lift, enabling the homeowners to raise and lower for easy cleaning.
Kitchen
This Kitchen was redesigned to allow for more cabinets and open spaces to the breakfast room and family room beyond. The original Kitchen had one wall of cabinets with a peninsula at the hall. We reoriented the Kitchen so that one was not viewing the hall but instead the family room. This gave us another wall for cabinets and a custom designed refrigerator.
The door to the living room from the Kitchen was unattractive and broke up the cabinets. Instead we built an arched alcove passageway that allows for a continuous flow of cabinetry around the arch. The special detail here is the pocket door. When it is in the pocket, it reveals a beautiful archway to enter the Living room. When it is closed, the glass door gives a degree of separation and intrigue.
The walnut cabinets paired with cherry flooring create warmth in this traditional Kitchen.
Master Bedroom
The original Maser Bedroom had a tray ceiling, and plain windows and doors. We vaulted the ceiling to make room for two-story glass for an expansive view of the river and pool.
Two sets of French doors with arched transoms above lead to the balcony with a curved railing. An iron gate was installed on one side making it a private balcony.
Master Bathroom
The original Master Bathroom was standard. Our clients requested a complete redo adding exciting features such as a large shower with multiple shower heads and body sprays.
To counter the Master Bath’s linear shape, we created a mosaic stone inlay flanked by four perfumeries. This medallion acts as a sort of compass, directing one to the important functions of the bath: vanities, closets, bathing areas, and commode.
The windows and transoms were custom designed and are both operable.
Wine Cellar
This home has two wine cellars: each has a special function for our owner. The main wine cellar is stunning as it is viewed from the media room through arched mahogany doors. It holds 6,000 bottles of wine with an island for tasting. This is where our client and guests choose the wine for the evening.
At the far end of the cellar is a beautiful archway and door with wine shelving moving up the arch. This door leads to the second wine cellar conveniently located behind the bar. In this cellar resides the large crates of wine, the beer, and the soft drinks. One can enter this cellar from the bar, also. There is yet another feature in this second cellar: a hidden door above the shelving opens into the garage a half level above. This makes it simple to slide a crate of wine into the bulk storage cellar.
Exterior
We could not add new spaces to the rear of the home because of the zoning rules; therefore, we decided to use the latticed area under the original breakfast room as a screened porch. The door and the full windows were cut into the existing concrete foundation wall. The roof lines were altered and balconies were redesigned to create a feeling of a river villa.
The local river authority gave us permission to replace the existing pool, and the new pool is a stunning addition to the terrace.
Awards
Handcrafted Homes, Inc. won a 2007 National CotY in the category “Entire House Over $1M” for this project.
River Exterior After – The balconies and terraces, flanked by radius windows and curved railings, create intimate gathering spaces overlooking the pool. Note the extensive glass in the Terrace Level. Lattice was removed and a screened Porch was built under the Breakfast Room.
River Exterior After – The balconies and terraces, flanked by radius windows and curved railings, create intimate gathering spaces overlooking the pool. Note the extensive glass in the Terrace Level. Lattice was removed and a screened Porch was built under the Breakfast Room.
River Exterior Before – The roof lines were low and limited the use of upstairs space. One continuous narrow deck was uninviting. Short, high windows in the terrace level were changed to provide full view of the river and pool.
River Exterior Before – The roof lines were low and limited the use of upstairs space. One continuous narrow deck was uninviting. Short, high windows in the terrace level were changed to provide full view of the river and pool.
Front Exterior After – View showing new landscaping and circular paved driveway.
Front Exterior After – View showing new landscaping and circular paved driveway.
Front Exterior Before – A before look at the colonial style home.
Front Exterior Before – A before look at the colonial style home.
Garage Exterior After – A charming side entry for family and friends to use. The dormers add living space above, while the copper and brick bring warmth to the home.
Garage Exterior After – A charming side entry for family and friends to use. The dormers add living space above, while the copper and brick bring warmth to the home.
Garage Exterior Before – The side entry had a plain architectural design and no covered entry. This was not a welcoming entry for friends.
Garage Exterior Before – The side entry had a plain architectural design and no covered entry. This was not a welcoming entry for friends.
Garage Exterior After – A closer look at the newly alcoved side entry.
Garage Exterior After – A closer look at the newly alcoved side entry.
Entry After – A lightbox installed above this stained-glass dome gives the dome the appearance of a skylight.
Entry After – A lightbox installed above this stained-glass dome gives the dome the appearance of a skylight.
Entry After – View of the Entry from the Living Room illustrating the balcony above and the beautiful arched front doors.
Entry After – View of the Entry from the Living Room illustrating the balcony above and the beautiful arched front doors.
Entry Before – View of the wall/ceiling separating the Living Room from the Entry.
Entry Before – View of the wall/ceiling separating the Living Room from the Entry.
Entry After – Custom designed curved iron handrail and balcony, after original entry wall was removed.
Entry After – Custom designed curved iron handrail and balcony, after original entry wall was removed.
Stair Before – View of the entry wall that was later removed, along with the original stair and railing.
Stair Before – View of the entry wall that was later removed, along with the original stair and railing.
Kitchen After – The walnut arched alcove passageway, with its pocket door, allows for a continuous flow of cabinetry.
Kitchen After – The walnut arched alcove passageway, with its pocket door, allows for a continuous flow of cabinetry.
Kitchen Before – The left door in the photo was in the same location as the new “arched” pocket door. This photo illustrates the interruption in the flow of cabinetry.
Kitchen Before – The left door in the photo was in the same location as the new “arched” pocket door. This photo illustrates the interruption in the flow of cabinetry.
Master Bedroom After – Vaulting the ceiling made room for two-story glass which allowed for this expansive view.
Master Bedroom After – Vaulting the ceiling made room for two-story glass which allowed for this expansive view.
Master Bedroom Before – The tray ceiling and windows make this room seem small and uninviting.
Master Bedroom Before – The tray ceiling and windows make this room seem small and uninviting.
Master Bedroom After – The cased openings on either side of the fireplace lead to a wet bar for the use of the master suite.
Master Bedroom After – The cased openings on either side of the fireplace lead to a wet bar for the use of the master suite.
Master Bedroom Before – The original fireplace had no definition or style – just an opening on a wall.
Master Bedroom Before – The original fireplace had no definition or style – just an opening on a wall.
Master Bath After – A mosaic stone inlay surrounded by four built-in corner perfumeries creates a circular focal point leading to the different functional areas of this master bath.
Master Bath After – A mosaic stone inlay surrounded by four built-in corner perfumeries creates a circular focal point leading to the different functional areas of this master bath.
Master Bathroom After – A view of the stained glass window flanked by two of the new perfumeries.
Master Bathroom After – A view of the stained glass window flanked by two of the new perfumeries.
Master Bathroom After – A closer look at the mosaic stone inlay.
Master Bathroom After – A closer look at the mosaic stone inlay.
Master Bathroom Before – This was a very dated bath, with no style and poor function.
Master Bathroom Before – This was a very dated bath, with no style and poor function.
Master Bathroom Before – View of plain vanity opposite the window, plus carpeted flooring.
Master Bathroom Before – View of plain vanity opposite the window, plus carpeted flooring.
Wine Cellar After – Spacious mahogany wine cellar with a tasting island.
Wine Cellar After – Spacious mahogany wine cellar with a tasting island.

