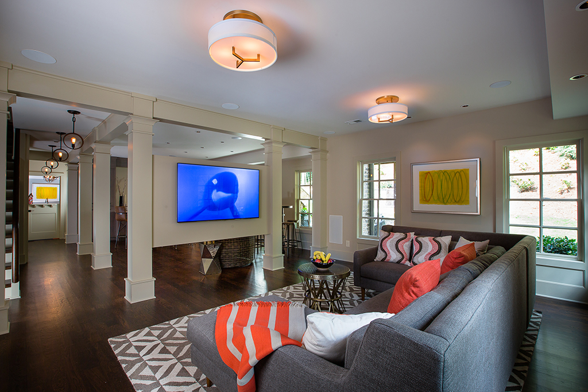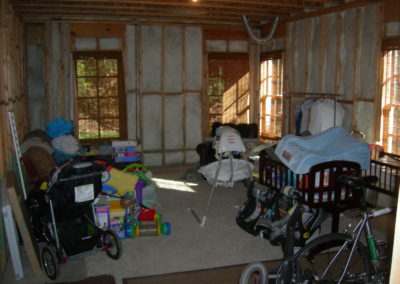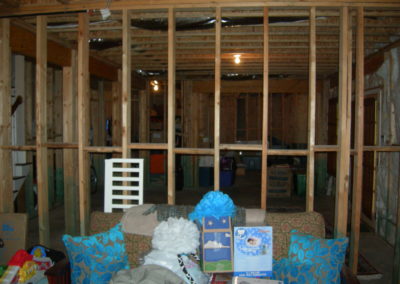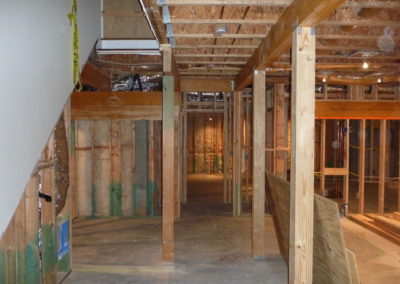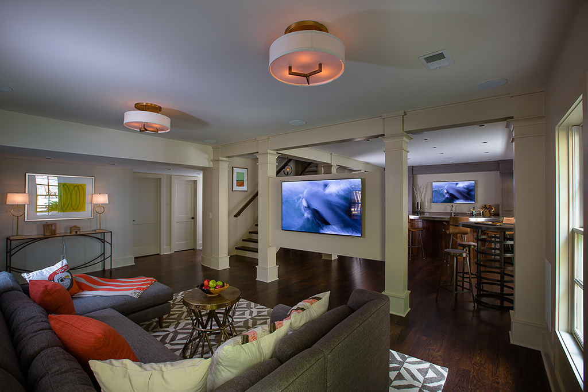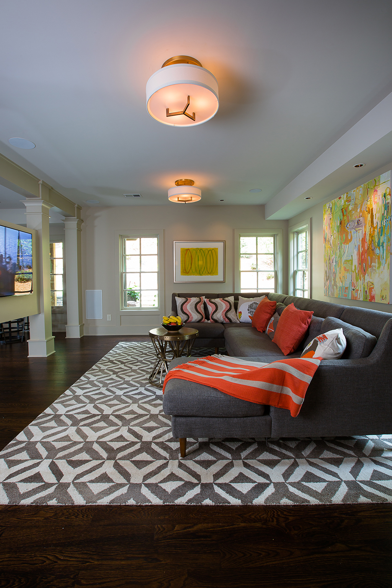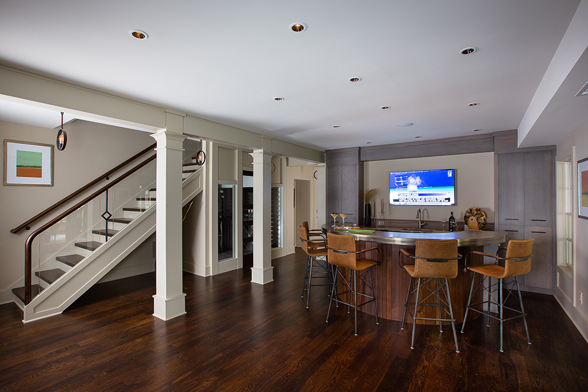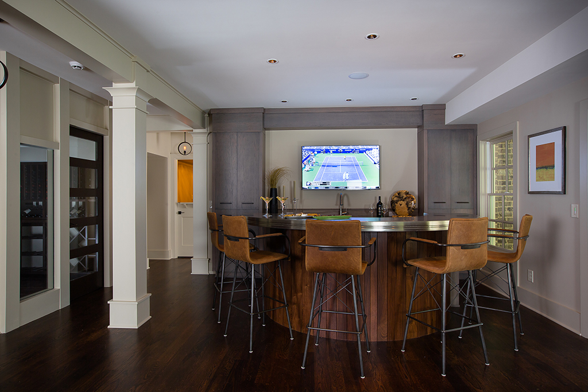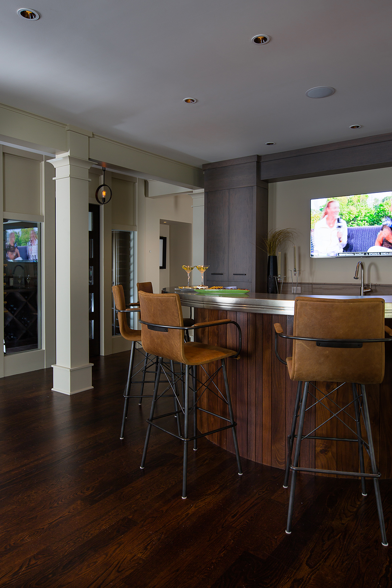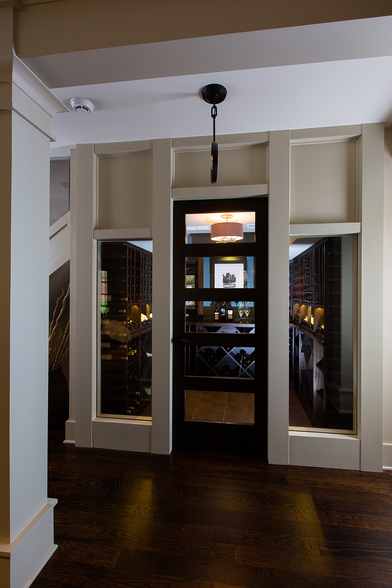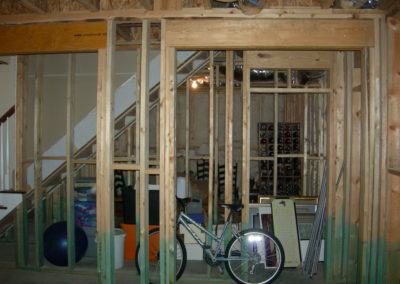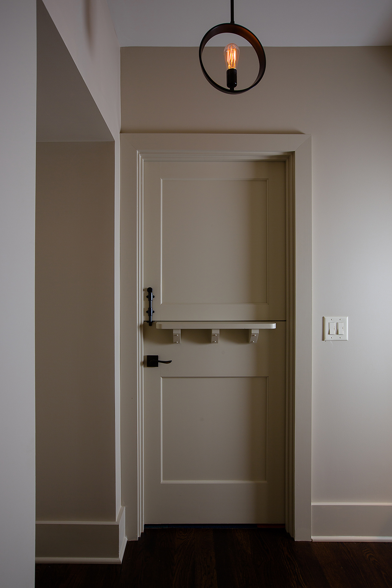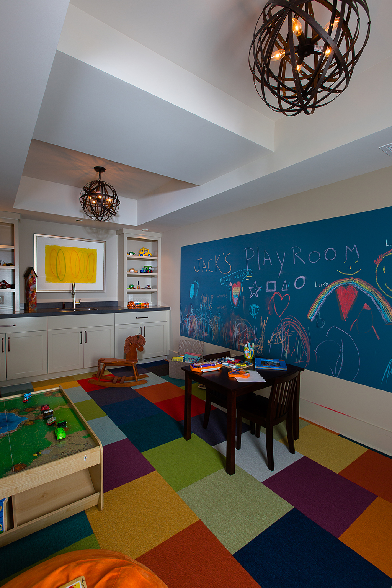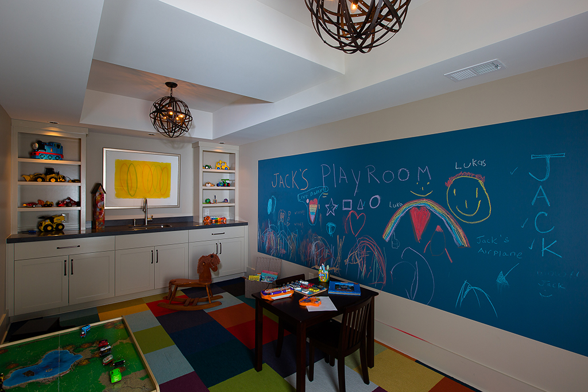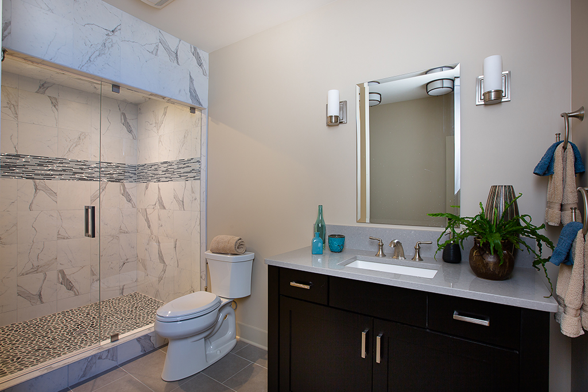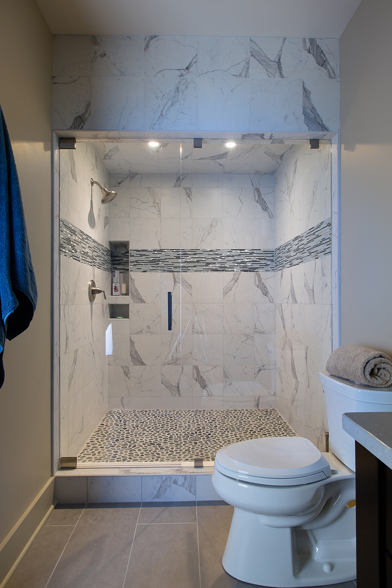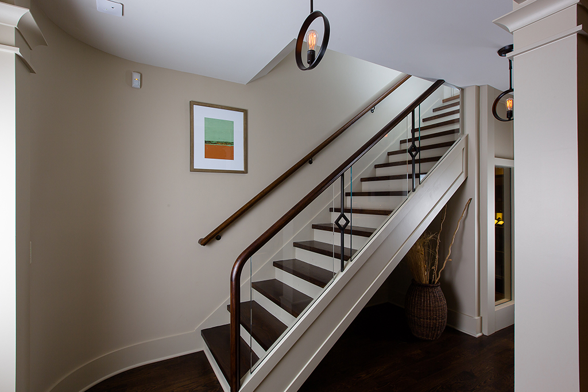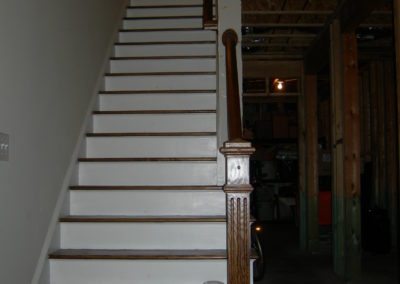Terrace Renovation in a Transitional Style
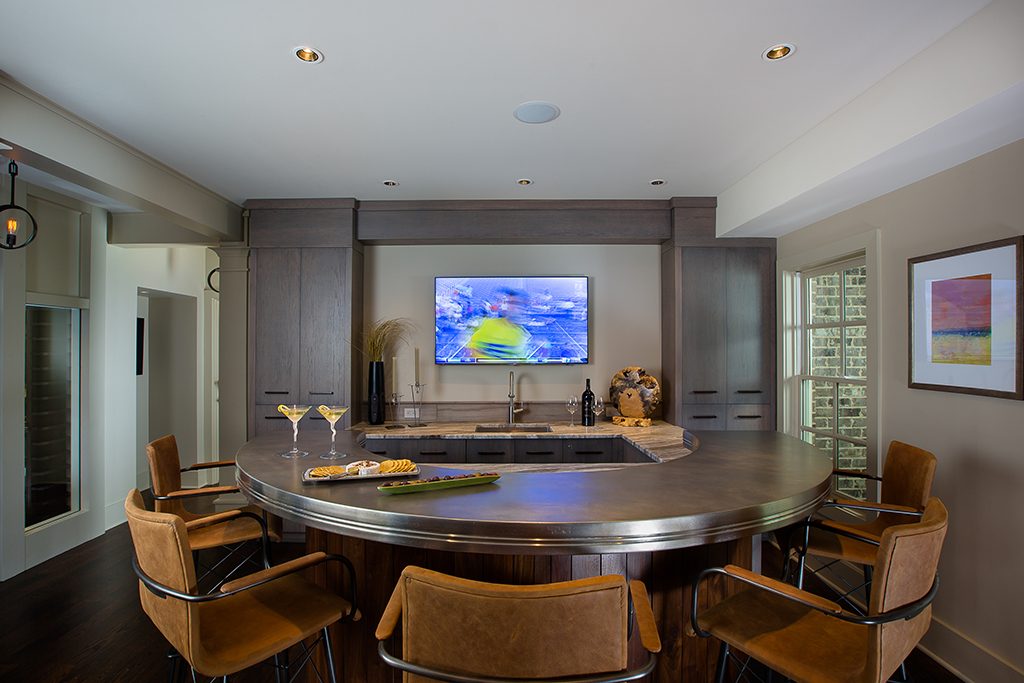
Our clients’ needs and desires began with the objective of creating an informal entertainment space. They wanted an escape from the formal setting of their main level. Our task was to create an open floor plan that allowed the bar, game room, wine cellar, and media room to visually relate to each other.
The other requirements were to include a playroom, a nanny/guest suite with bath/closet, and a separate powder room.
Challenges
Difficulties involved in this project ranged from the expected, such as designing ceilings around existing ductwork, to the unexpected, such as a partially finished plumbing drainage system and inadequate grade beams.
The lift station tank was buried underneath the slab and the plumbing drainage levels were damaged in two locations. We looked with our plumber to find and repair the leaks and the tank. A significant amount of slab cutting, removal and replacement of drainage lines also occurred for our new floor plan.
We discovered a lack of grade beams where load bearing walls supporting two upper floor levels had been built. We cut and removed concrete in locations where our columns were to be installed. To fix this, we created new, properly prepared reinforced footings.
Our design skills assisted us as we worked around existing problems in creative ways, such as in the wine cellar ceiling. A stair riser was in the way on the left side and masses of ductwork existed on the right side. This ductwork was leaving the mechanical room and traveling to locations in our new terrace level. We handled this by designing a unique ceiling that allowed us to cover both of those items and other structural needs as well.
Unique Features
Pewter Bar
This unique semi-circle bar is finished with brushed pewter. Pewter can be a great choice because it’s low maintenance – you don’t have to worry about scratches or spots – and it naturally develops a patina finish. The semi-circle design of the bar allows for walkways on each side and adds a special flair.
The base of the bar is also unique. Our client’s family owns a farm in West Virginia. She wanted wood from the farm to live in her home, so her father sent wood samples and we decided that walnut fit best. He milled the wood in various sizes for the curved base.
Wine Cellar
Our clients wanted a wine cellar, but there was no space with all of the other requirements, such as a playroom, a nanny/guest suite with bath and closet, a separate powder room for the entertainment space, a new mechanical room, and, of course, storage. So we transformed the space under the stairs! We tucked in a wine cellar and then extended it back into the new mechanical room.
The cellar is compact, but the glass door and windows create the illusion of a much larger space.
Signature Columns
The before pictures show the solid wall that outlined the future guest bedroom in the original plan. Our clients wanted space, so we tore down the wall and put in columns to take its place.
The repetitive use of structural columns is a signature architectural feature. The placement of the TV suspended between two columns creates a dramatic design, while also allowing the media room to be open to the bar and game room.
Staircase
The new staircase has a lower rise and thicker, deeper treads with a curve at the bottom of the stairs, enhancing the flow. We used glass and metal features instead of standard balusters and a simple, yet bold curved handrail.
Dutch Door
The custom Dutch door at the end of the colonnade was designed to allow our clients to open the door to view their child at play and yet feel secure in his safety.
Awards
Handcrafted Homes, Inc. has won three awards for transforming this home’s little-used terrace level into a beautiful multi-purpose space.
This remodeling project, located in the Buckhead neighborhood of Atlanta, was honored by Professional Remodeler magazine with a regional Chrysalis Award in the Basement Remodel category, by the National Association for the Remodeling Industry (NARI) with a local and regional Contractor of the Year (CotY) award in the Basement Remodel over $100,000 category, and an OBIE award for Residential Remodeling, Best Basement Over $75,000.
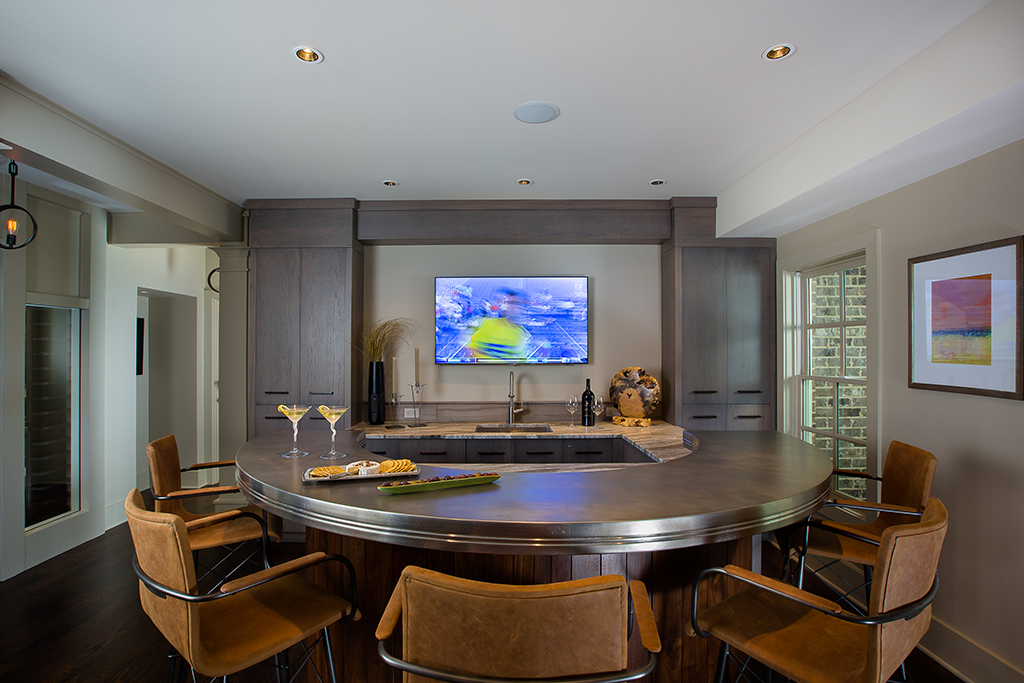
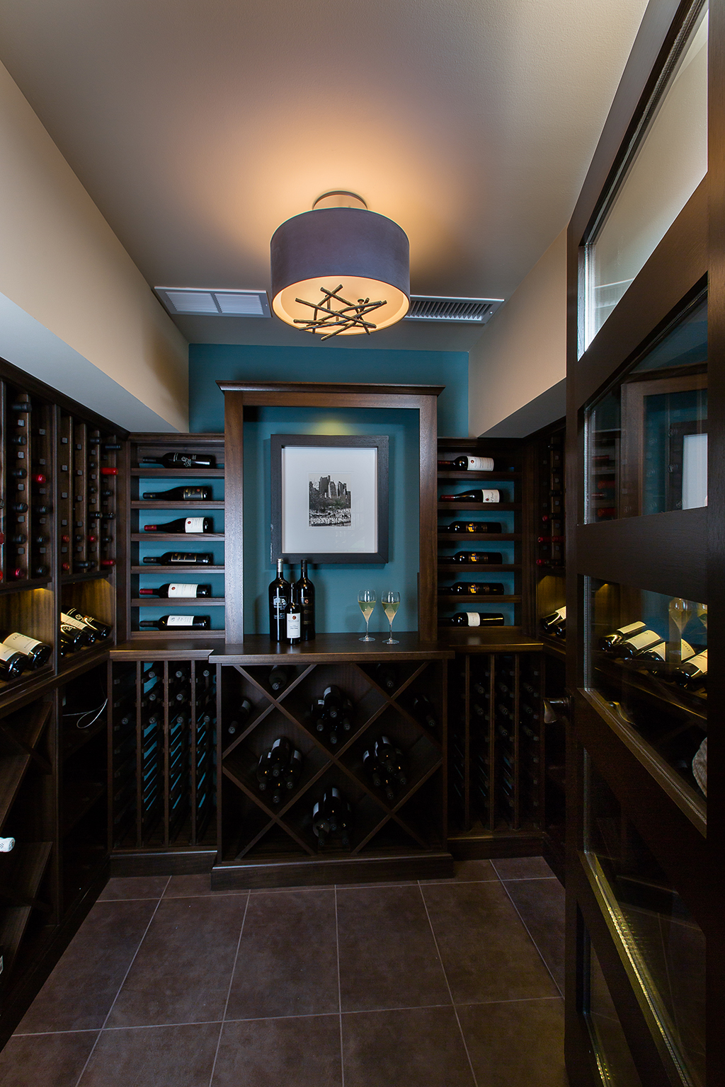
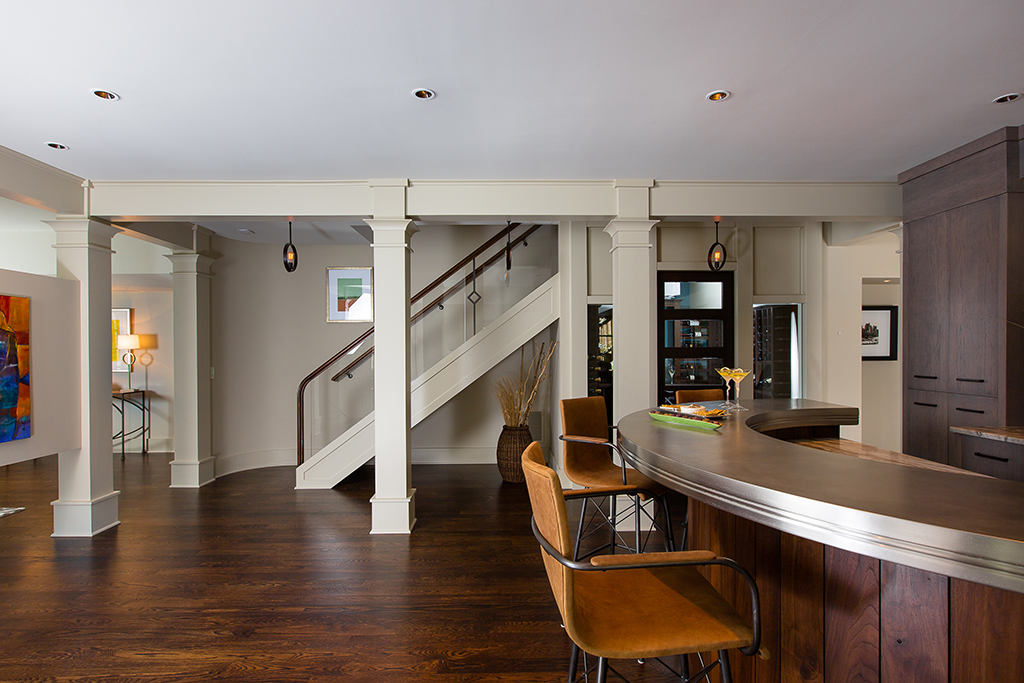
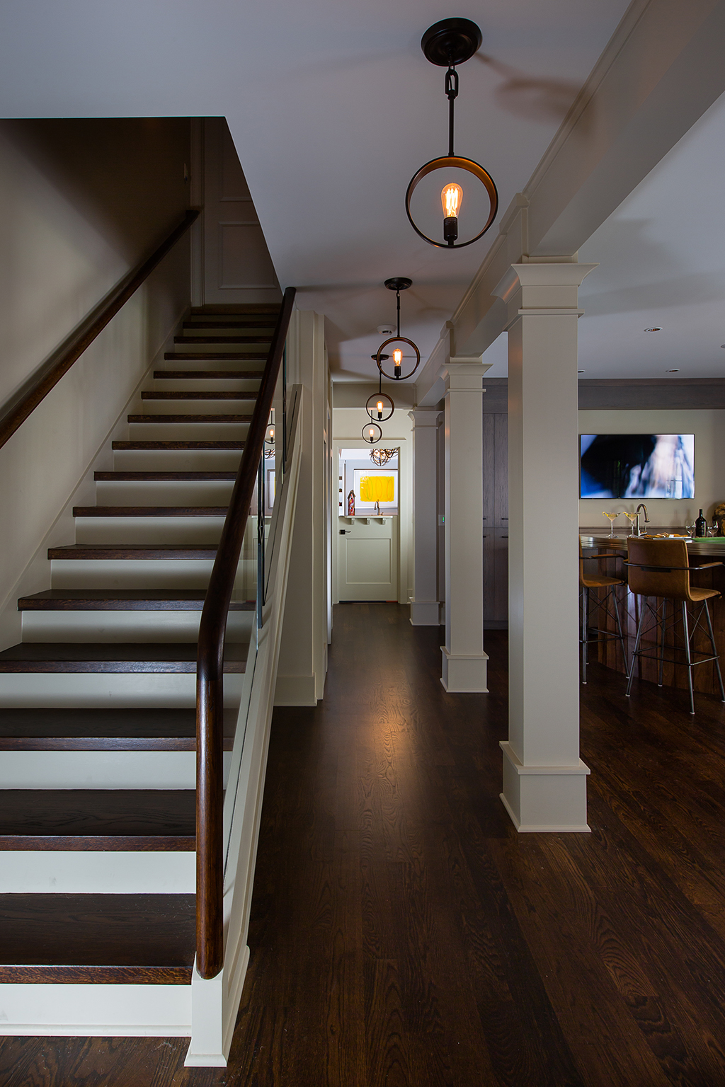
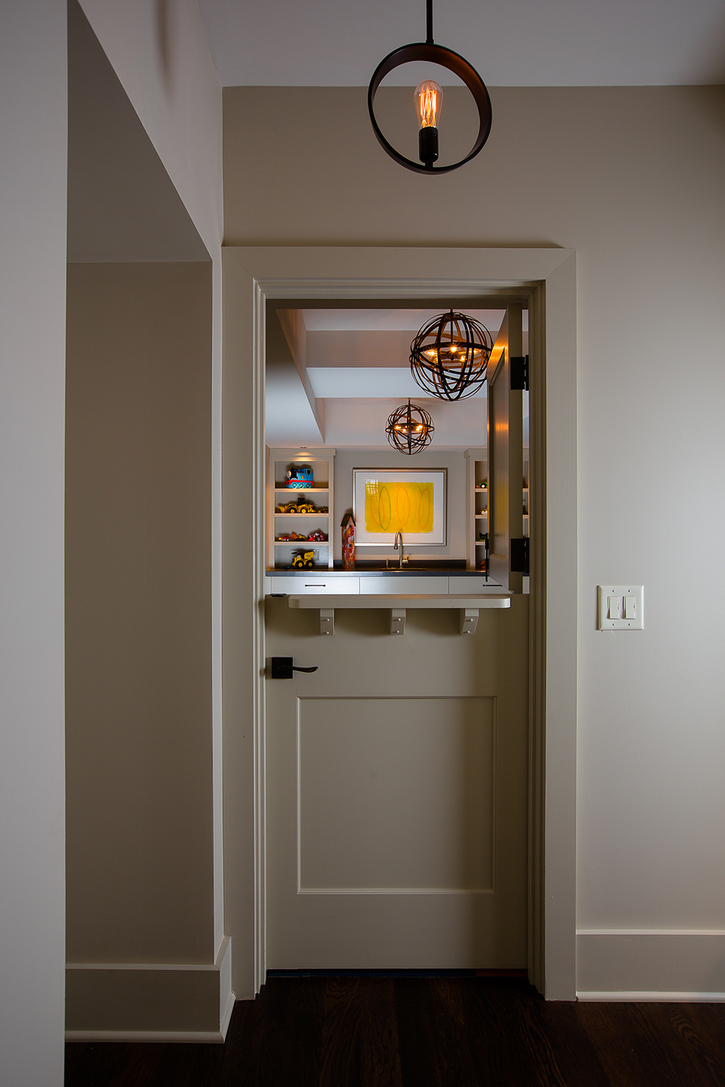
After – View of the Terrace Level Remodel that won an OBIE for Residential Remodeling, Best Basement Over $75,000.
After – View of the Terrace Level Remodel that won an OBIE for Residential Remodeling, Best Basement Over $75,000.
Before – View of the soon-to-be Media Room, which was being used for light storage.
Before – View of the soon-to-be Media Room, which was being used for light storage.
Before – View of Media Room showing the wall separating the rooms.
Before – View of Media Room showing the wall separating the rooms.
During Construction – These walls were replaced with structural columns.
During Construction – These walls were replaced with structural columns.
Media Room After – We changed three rooms into one large room. We used columns for support and installed a sheetrock partition wall, which is a handy spot to hang the TV.
Media Room After – We changed three rooms into one large room. We used columns for support and installed a sheetrock partition wall, which is a handy spot to hang the TV.
After – We used columns as an architectural detail while opening up the room.
After – We used columns as an architectural detail while opening up the room.
After – The lights lining up to the Playroom, paired with columns, create the atmosphere of a hall
After – The lights lining up to the Playroom, paired with columns, create the atmosphere of a hall
After – A relaxing and entertaining space with industrial design influences.
After – A relaxing and entertaining space with industrial design influences.
After – Bar area, located to the right of the mahogany Wine Cellar.
After – Bar area, located to the right of the mahogany Wine Cellar.
After – Bar base was constructed from walnut from our client’s family farm.
After – Bar base was constructed from walnut from our client’s family farm.
After – Home Bar featuring a round pewter bar top.
After – Home Bar featuring a round pewter bar top.
Before – View of where the Wine Cellar was installed.
Before – View of where the Wine Cellar was installed.
After – Mahogany Wine Cellar, built under the redesigned stairway.
After – Mahogany Wine Cellar, built under the redesigned stairway.
After – Custom designed Dutch door leading to the Playroom.
After – Custom designed Dutch door leading to the Playroom.
After – Custom designed Dutch door leading to the Playroom.
After – Custom designed Dutch door leading to the Playroom.
Playroom After – The carpeted tiles in this playroom can easily be taken out for cleaning.
Playroom After – The carpeted tiles in this playroom can easily be taken out for cleaning.
After – View showing the curved wall at the bottom of the redesigned staircase. The handrail is made of mahogany, iron, and glass.
After – View showing the curved wall at the bottom of the redesigned staircase. The handrail is made of mahogany, iron, and glass.

