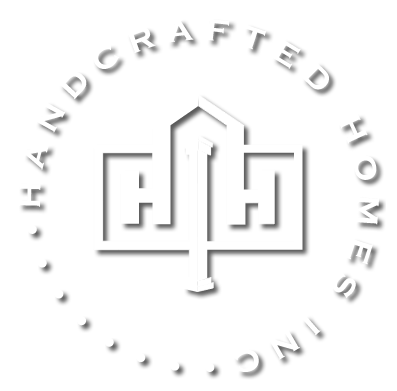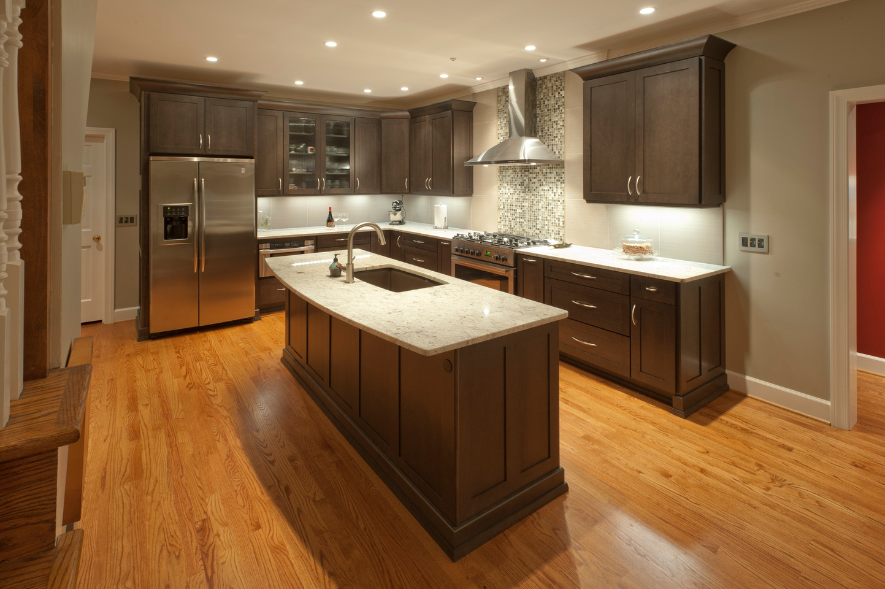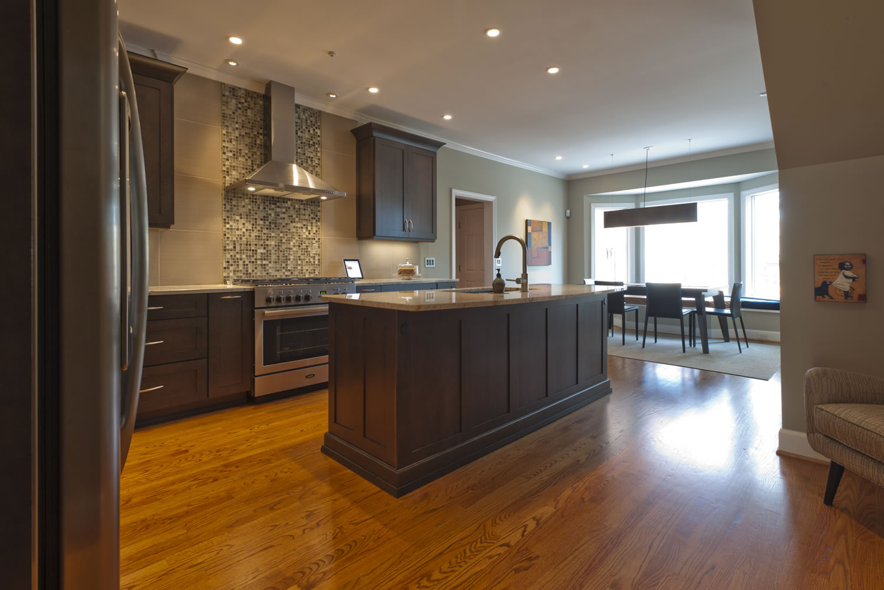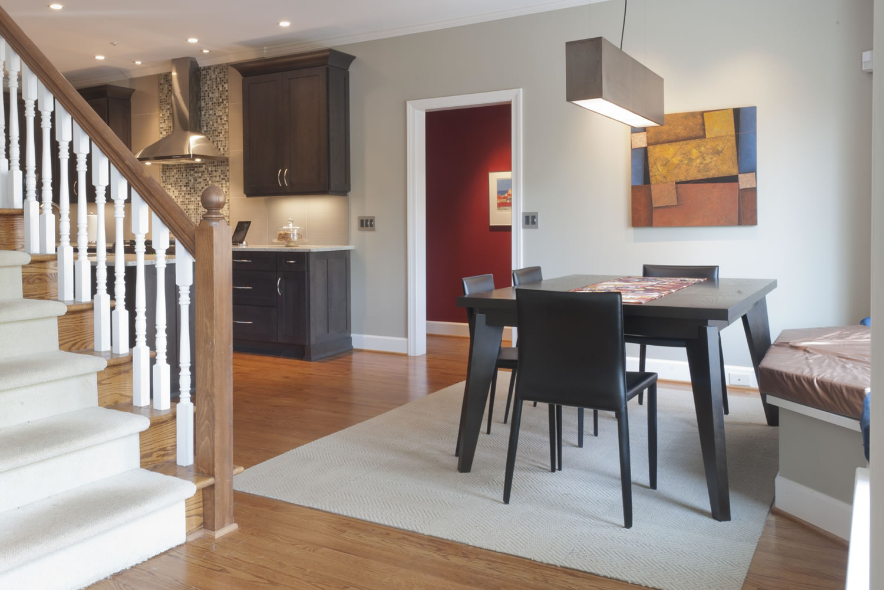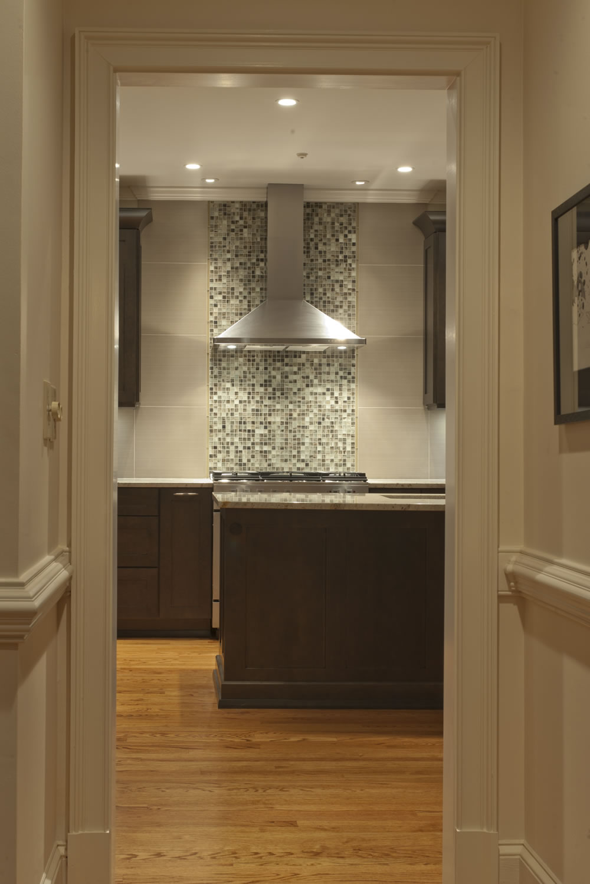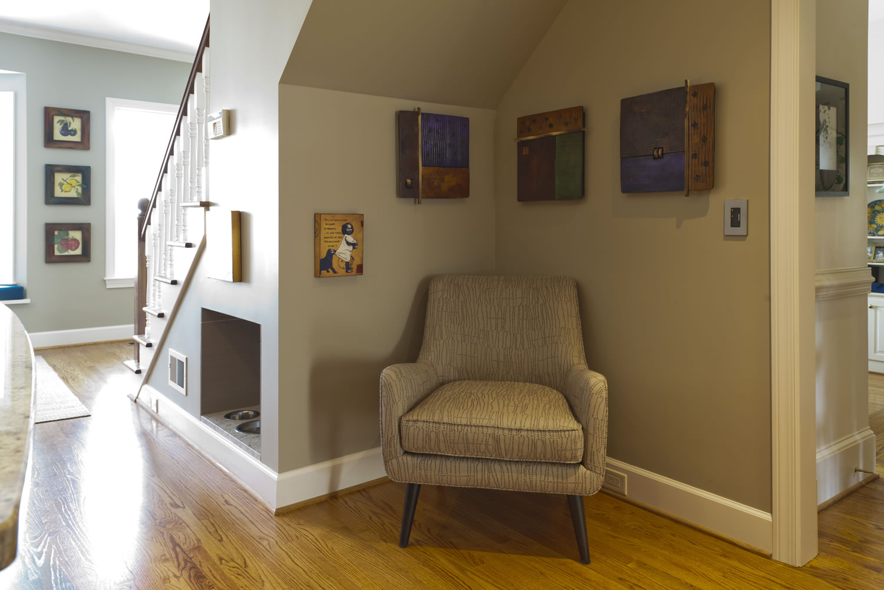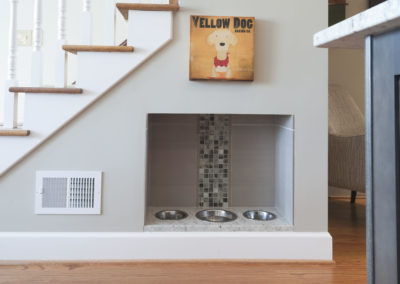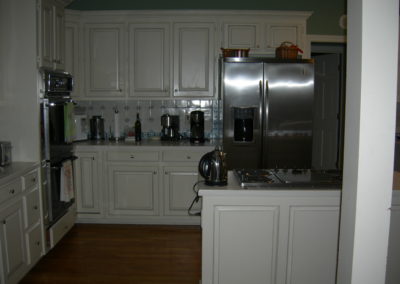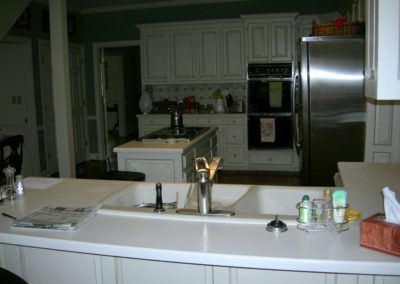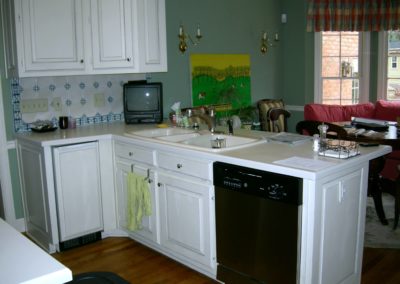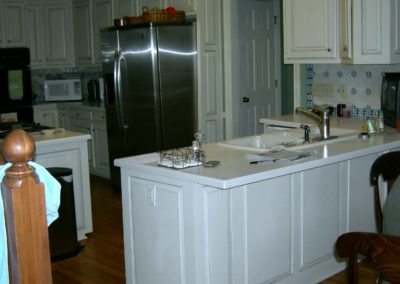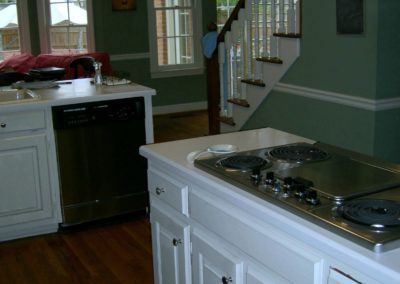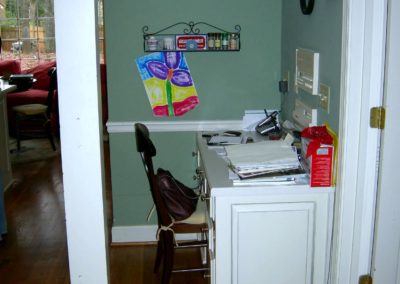Transitional Kitchen
Transitional Kitchen After – View from breakfast bay
Transitional Kitchen After – View from breakfast bay
Transitional Kitchen After – View toward breakfast area at bay window
Transitional Kitchen After – View toward breakfast area at bay window
Transitional Kitchen After – View of Breakfast Bay, Stair, & Kitchen Island
Transitional Kitchen After – View of Breakfast Bay, Stair, & Kitchen Island
Transitional Kitchen After – View of backsplash and hood
Transitional Kitchen After – View of backsplash and hood
Transitional Kitchen After – Art niche and seating under stair
Transitional Kitchen After – Art niche and seating under stair
Recessed nook for furry household members, with a tile backsplash that matches the kitchen
Recessed nook for furry household members, with a tile backsplash that matches the kitchen
Transitional Kitchen Before – Plain white cabinets and an outdated tile backsplash
Transitional Kitchen Before – Plain white cabinets and an outdated tile backsplash
Transitional Kitchen Before – View from breakfast bay showing the original sink
Transitional Kitchen Before – View from breakfast bay showing the original sink
Transitional Kitchen Before – View towards breakfast bay seating area
Transitional Kitchen Before – View towards breakfast bay seating area
Transitional Kitchen Before – View from stair and breakfast bay
Transitional Kitchen Before – View from stair and breakfast bay
Transitional Kitchen Before – The original island did not have much room for prep
Transitional Kitchen Before – The original island did not have much room for prep
